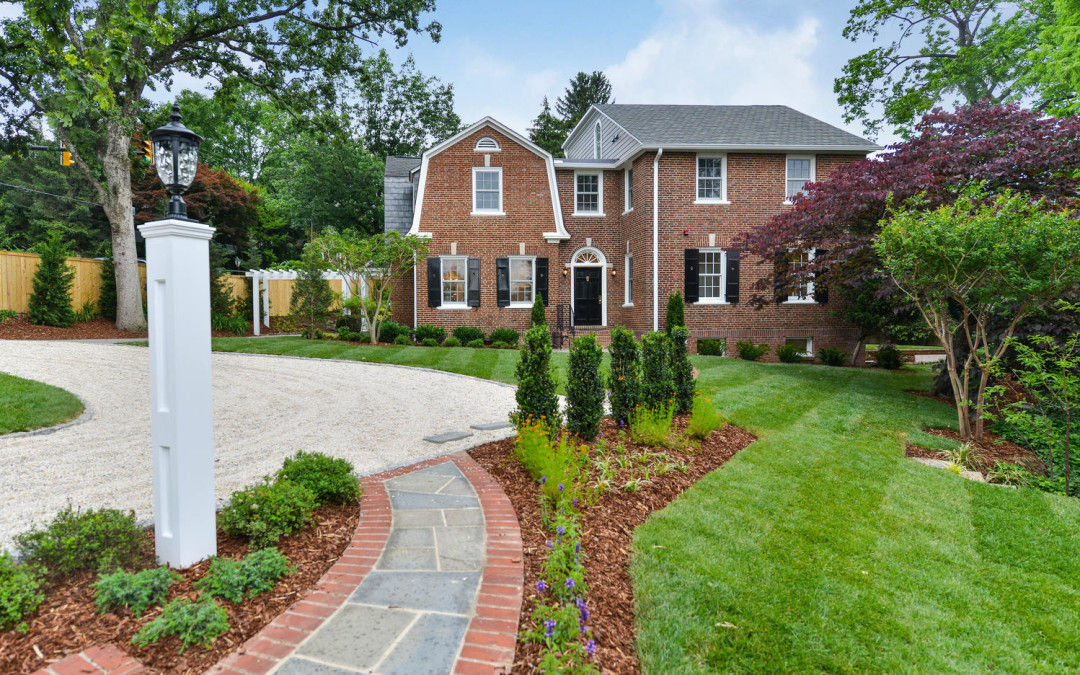We are finished restoring this historic Rosemont home with 6 bedrooms and 4.5 bathrooms and boasting 5,405 s.f. of living space currently listed by The Goodhart Group
This elegant renovation of a one family owned home is unique in character. The Honorable William P. Woolls built the home in 1923 on two parcels, 307 W. Walnut Street and 2405 King Street, on just over a third of an acre. In approximately 1938, he built an addition to accommodate his five children.
Judge Woolls was married to Ruth Roberts, eldest daughter of Walter and Rebecca Harmon Roberts, also of Alexandria. Walter and his Quaker brothers owned Cameron Mill and Walter was also president of the Alexandria Water Company when Lake Barcroft was built as the city’s reservoir. Walter also ran the feed store in the location of the present day Virtue Feed & Grain in Old Town, until his death in the flu epidemic of 1918. His sons continued to run the business until it was sold in the 1960’s.
William and Ruth’s youngest daughter occupied the house until 2015 when she decided she did not want to spend another winter alone in such a large house. The home was purchased in 2015 by a gifted renovator of older homes. The purchaser of The Woolls home will be only the second family to occupy this stately residence.
In 2015, and 2016, The Wooll’s Family home was transformed into a comfortable classic, renovated from top to bottom with meticulous care and attention to detail, preserving all of its early 20th century charm. Located at the end of one of Rosemont’s most prestigious streets, 307 W. Walnut sits prettily behind a circular driveway with trellis over the side door. .
The main level’s fantastic, flexible floor plan offers a state-of-the-art kitchen with top of the line appliances, custom walnut-topped center island and either eat-in or family room space. An inviting living room with oversized original fireplace opens to the outdoors, as well as a lovely glass-enclosed sun-room overlooking the garden and outdoor studio building. An additional room on the main floor can serve as a formal dining room or a large, spacious private office. On the two upper levels of the home, you will find five bedrooms including a luxurious master suite as well as a top level bedroom suite or office. A “to-die-for” laundry room is also on the main bedroom level. Traveling downstairs to the home’s lower level, you will find a bedroom suite with bath and living area, a recreation room, den, wine cellar and plentiful storage.











Good afternoon,
Can you tell me what the list price is on this home (307 Walnut St).
Thanks,
Allison
410-610-3645